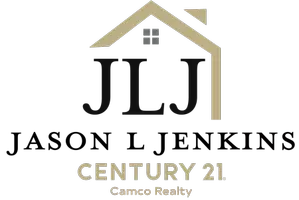Bought with Non Member of SWMLS
$315,000
For more information regarding the value of a property, please contact us for a free consultation.
5 Beds
2 Baths
2,102 SqFt
SOLD DATE : 09/16/2025
Key Details
Property Type Single Family Home
Sub Type Detached
Listing Status Sold
Purchase Type For Sale
Square Footage 2,102 sqft
Price per Sqft $149
MLS Listing ID 1087036
Sold Date 09/16/25
Style Ranch
Bedrooms 5
Full Baths 1
Three Quarter Bath 1
Construction Status Resale
HOA Y/N No
Year Built 1954
Annual Tax Amount $3,171
Lot Size 7,405 Sqft
Acres 0.17
Lot Dimensions Public Records
Property Sub-Type Detached
Property Description
This beautifully refreshed home exudes modern charm while offering a perfect balance of comfort and convenience. With 5 bedrooms and expansive front and backyards, you'll find ample room to accommodate all of your needs. Highlights include quartz kitchen counters, en-suite primary bedroom with roomy walk-in closet, refrigerated AC, waterproof flooring, and a durable metal roof. The fenced backyard features turf and a covered patio, providing the ideal setting for pets, entertainment, and relaxation. Fantastic investment opportunity- easily transform this home into residential assisted living with its walk-in showers, grab bars, and zero-step entry! Conveniently located near I40, Los Altos Golf Course, shopping, and dining. Perfect home to live in now and rent out later! Don't miss out!
Location
State NM
County Bernalillo
Area 50 - Northeast Heights
Interior
Interior Features Main Level Primary, Walk- In Closet(s)
Heating Central, Forced Air
Cooling Refrigerated
Flooring Vinyl
Fireplace No
Laundry Electric Dryer Hookup
Exterior
Exterior Feature Fence
Parking Features Attached, Garage
Garage Spaces 1.0
Garage Description 1.0
Fence Back Yard
Utilities Available Electricity Connected, Natural Gas Connected, Sewer Connected, Water Connected
Water Access Desc Public
Roof Type Metal, Pitched
Porch Covered, Patio
Private Pool No
Building
Faces West
Story 1
Entry Level One
Sewer Public Sewer
Water Public
Architectural Style Ranch
Level or Stories One
New Construction No
Construction Status Resale
Schools
Elementary Schools Hawthorne
Middle Schools Hayes
High Schools Highland
Others
Tax ID 102005716323332817
Acceptable Financing Cash, Conventional, FHA, VA Loan
Green/Energy Cert None
Listing Terms Cash, Conventional, FHA, VA Loan
Financing VA
Read Less Info
Want to know what your home might be worth? Contact us for a FREE valuation!

Our team is ready to help you sell your home for the highest possible price ASAP
GET MORE INFORMATION

Associate Broker | Lic# REC20220336






