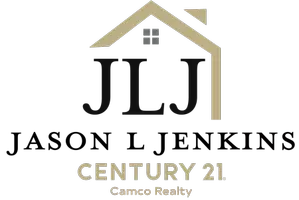Bought with CENTURY 21 Camco Realty
$334,990
For more information regarding the value of a property, please contact us for a free consultation.
4 Beds
3 Baths
1,936 SqFt
SOLD DATE : 01/11/2023
Key Details
Property Type Single Family Home
Sub Type Detached
Listing Status Sold
Purchase Type For Sale
Square Footage 1,936 sqft
Price per Sqft $169
MLS Listing ID 1025436
Sold Date 01/11/23
Style Contemporary
Bedrooms 4
Full Baths 1
Half Baths 1
Three Quarter Bath 1
Construction Status Under Construction
HOA Fees $735/mo
HOA Y/N Yes
Annual Tax Amount $409
Lot Size 4,356 Sqft
Acres 0.1
Lot Dimensions Public Records
Property Sub-Type Detached
Property Description
Builder offers $15,000 toward closing costs, plus fantastic below market interest rates with in house lender. (Offer could expire/change or go away at any given time without notice) ''The Skylar'' by DR Horton. Stunning 4 bedroom, 2.5 bath and 2 car garage. Open great room and dining area invite's easy entertaining. Elegant kitchen with granite counter tops, kitchen island, Whirlpool appliances and spacious pantry. Ceramic tile floors in kitchen, dining and all wet areas. All bedrooms are located upstairs on this home. Primary bath with raised double vanity, ceramic tiled walk in shower and large walk in closet. Pitched roofs. Smart home with Amazon Alexa connect. Refrigerated air, low- e windows and all appliances included!
Location
State NM
County Bernalillo
Area 92 - Southwest Heights
Interior
Interior Features Dual Sinks, Pantry, Shower Only, Separate Shower
Heating Natural Gas
Cooling Refrigerated
Flooring Carpet, Tile
Fireplace No
Appliance Dishwasher, Free-Standing Gas Range, Microwave
Laundry Washer Hookup, Dryer Hookup, Electric Dryer Hookup
Exterior
Exterior Feature Private Yard, Sprinkler/ Irrigation
Garage Spaces 2.0
Garage Description 2.0
Fence Wall
Utilities Available Cable Not Available, Electricity Available, Phone Available, Sewer Available, Water Available
Water Access Desc Public
Roof Type Pitched, Shingle
Porch Covered, Patio
Private Pool No
Building
Lot Description Landscaped, Planned Unit Development, Trees
Faces South
Story 2
Entry Level Two
Sewer Public Sewer
Water Public
Architectural Style Contemporary
Level or Stories Two
Construction Status Under Construction
Schools
Elementary Schools George I Sanchez Collaborative Community School
Middle Schools George I. Sanchez
High Schools Atrisco Heritage
Others
HOA Fee Include Common Areas,Road Maintenance
Tax ID 100805441718040917
Security Features Smoke Detector(s)
Acceptable Financing Cash, Conventional, FHA, VA Loan
Listing Terms Cash, Conventional, FHA, VA Loan
Financing Cash
Read Less Info
Want to know what your home might be worth? Contact us for a FREE valuation!

Our team is ready to help you sell your home for the highest possible price ASAP
GET MORE INFORMATION

Associate Broker | Lic# REC20220336






