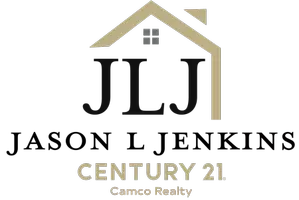Bought with CENTURY 21 Camco Realty
$315,000
For more information regarding the value of a property, please contact us for a free consultation.
3 Beds
2 Baths
1,575 SqFt
SOLD DATE : 03/22/2024
Key Details
Property Type Single Family Home
Sub Type Detached
Listing Status Sold
Purchase Type For Sale
Square Footage 1,575 sqft
Price per Sqft $194
MLS Listing ID 1050577
Sold Date 03/22/24
Style Custom
Bedrooms 3
Full Baths 2
Construction Status Resale
HOA Fees $55/mo
HOA Y/N Yes
Year Built 2004
Annual Tax Amount $2,158
Lot Size 5,227 Sqft
Acres 0.12
Lot Dimensions Public Records
Property Sub-Type Detached
Property Description
''Immaculately maintained 3-bed (possibly 4) 2-bath home in the coveted community of Encanto Village in Albuquerque, NM. Revel in upgrades like wood floors, new carpet, soaring ceilings, refrigerated air, a cozy gas log fireplace, and a chic palette. The warm kitchen boasts ample cabinets, pantry, island, and a new stove/dishwasher. Your retreat awaits in the rear master suite with a garden tub, standalone shower, and a walk-in closet. Plus, a spacious office off the main living area and built-in Surround Sound for a cinematic experience. Step onto the large covered porch and into move-in perfection! MOVE IN READY!!! All offers welcome. Contact us today for a tour!!!''
Location
State NM
County Bernalillo
Area 92 - Southwest Heights
Interior
Interior Features Ceiling Fan(s), Family/ Dining Room, Garden Tub/ Roman Tub, High Ceilings, Home Office, Kitchen Island, Living/ Dining Room, Main Level Primary, Pantry, Separate Shower, Water Closet(s), Walk- In Closet(s)
Heating Central, Forced Air, Natural Gas
Cooling Refrigerated
Flooring Carpet, Tile, Wood
Fireplaces Number 1
Fireplaces Type Custom, Glass Doors, Gas Log
Fireplace Yes
Appliance Dishwasher, Free-Standing Gas Range, Disposal, Microwave, Refrigerator
Laundry Gas Dryer Hookup, Washer Hookup, Dryer Hookup, Electric Dryer Hookup
Exterior
Exterior Feature Private Yard
Parking Features Attached, Finished Garage, Garage, Garage Door Opener
Garage Spaces 2.0
Garage Description 2.0
Fence Wall
Community Features Gated
Utilities Available Electricity Connected, Natural Gas Connected, Sewer Connected, Water Connected
Water Access Desc Public
Roof Type Pitched, Tile
Porch Covered, Patio
Private Pool No
Building
Lot Description Landscaped, Planned Unit Development, Trees
Faces South
Story 1
Entry Level One
Sewer Public Sewer
Water Public
Architectural Style Custom
Level or Stories One
New Construction No
Construction Status Resale
Schools
Elementary Schools Edward Gonzales
Middle Schools Jimmy Carter
High Schools West Mesa
Others
HOA Fee Include Common Areas
Tax ID 101005620642521921
Acceptable Financing Cash, Conventional, FHA, VA Loan
Green/Energy Cert None
Listing Terms Cash, Conventional, FHA, VA Loan
Financing Cash
Read Less Info
Want to know what your home might be worth? Contact us for a FREE valuation!

Our team is ready to help you sell your home for the highest possible price ASAP
GET MORE INFORMATION

Associate Broker | Lic# REC20220336






